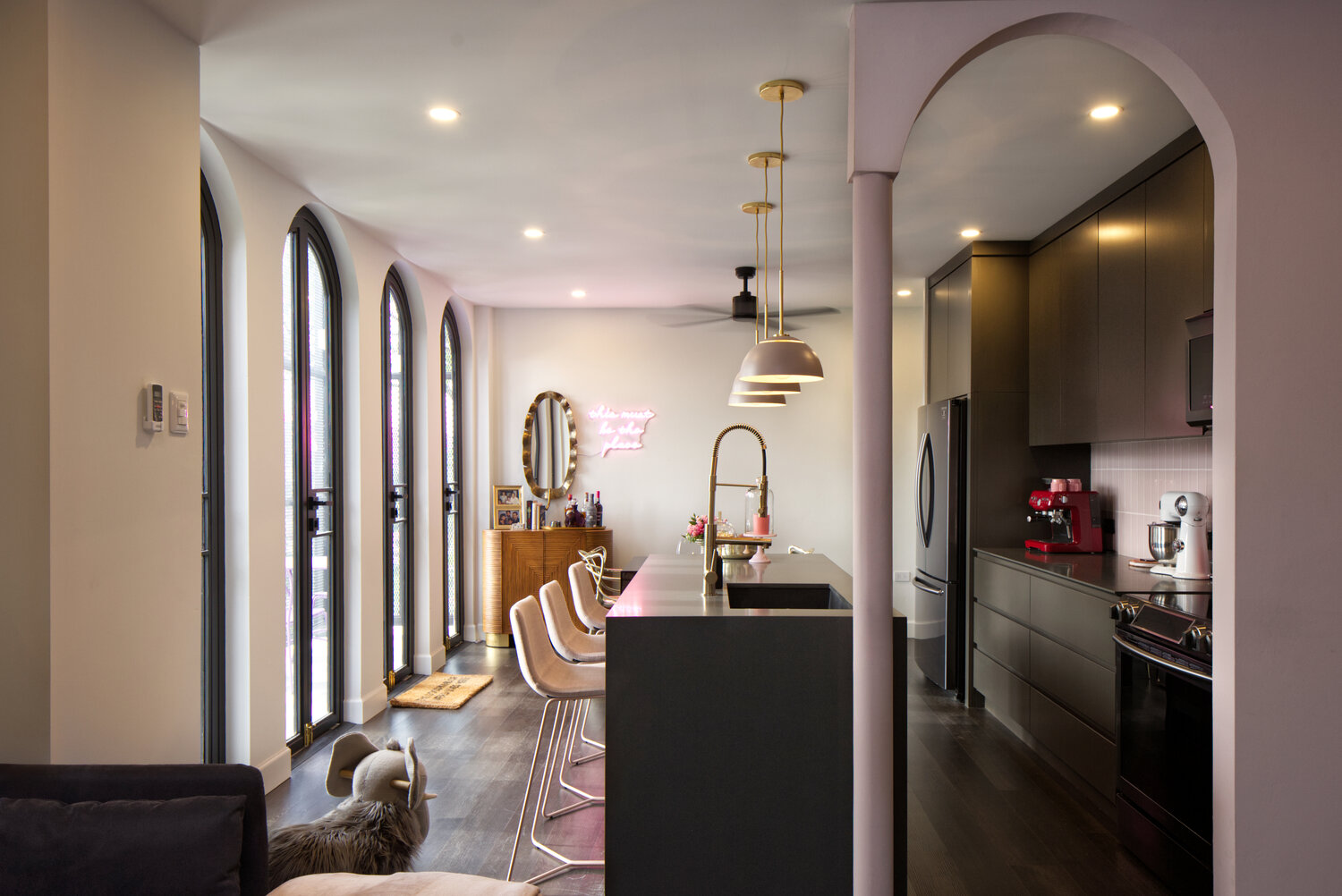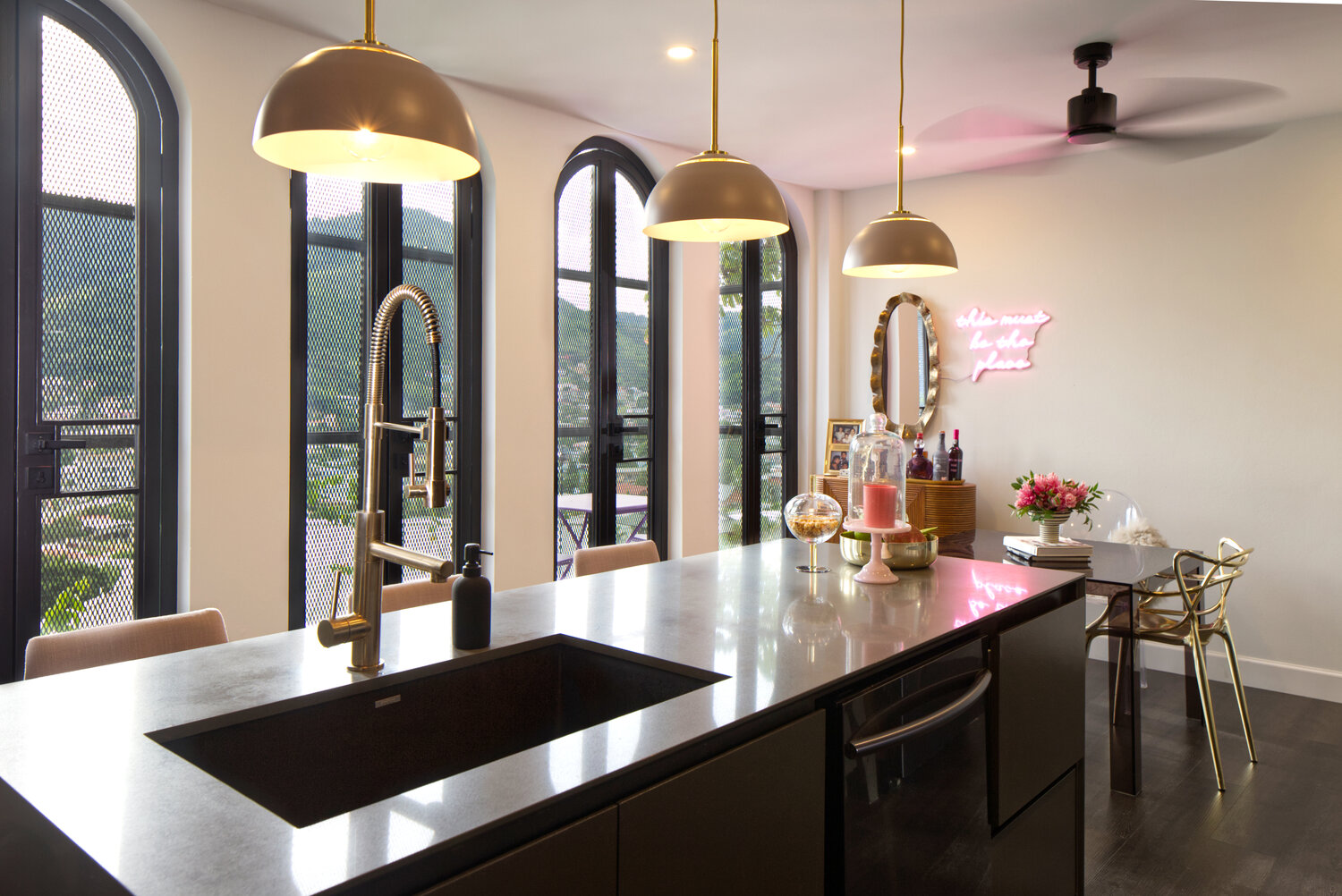Trinidadian architect and designer Laura Narayansingh designed the Bush House as her family's home with the aim of showing that with thoughtful design, a lot can be achieved with a brief constrained by both topography and budget.
Her mandate consisted of a minimum of two bedrooms, including one that was en-suite, an open plan kitchen, living and dining area, two full baths, a powder room, a laundry and a storage room. In the living room, the television had to be mounted in a such a manner as to avoid glare, while the layout of the kitchen ideally had to take advantage of the views across the valley.
With the Bush House, Narayansingh uses height to avoid any claustrophobic feelings and four arches in the common area frame the view and serve to lift the eye. Particularly well thought out is the manner in which she fairly seamlessly incorporates practical aspects of the building, such as its security, with its design. Burglar proofing in some form is a necessity, and she put considerable thought into designing a solution that would uncage the occupants but still keep them safe. The resulting "breathing cage" which expands and contracts as necessary is a fairly seamless, modern integration that fades to openness. The cage houses a balcony the purpose of which is to make the kitchen feel larger without increasing the building’s footprint. It does not detract from the view of the valley and beyond but is still functional.









No comments:
Post a Comment